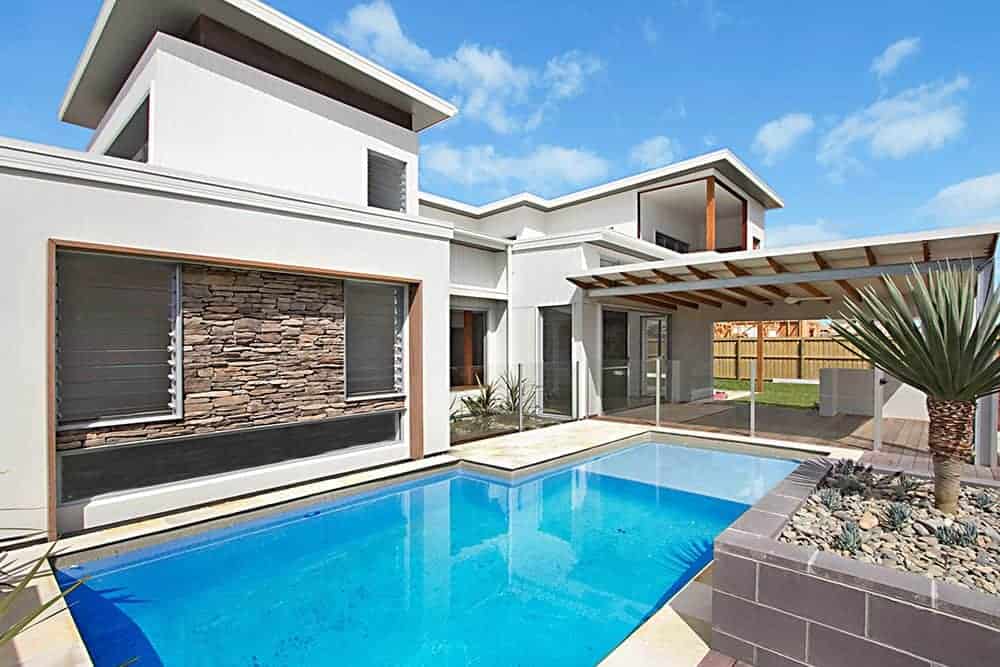Designing a new home is an exciting process – choosing the layout, colours and materials is all part of the fun. However, when it comes to creating a vibrant, healthy and sustainable home, it really pays to consider the site and positioning first and foremost. Here are three reasons to start from the ground up when building your dream eco-friendly home.
1. CLIMATE CONTROL
One of the most important factors when building – especially when it comes to designing an eco-friendly home – is the site itself. Where a home is placed and the direction it faces can have a significant impact on its heating and cooling abilities. At Eco Essence Homes, taking advantage of climatic features such as sun exposure and cooling breezes through optimal orientation is key to the design process and can make your home more comfortable and affordable to live in.
In the case of the Salani, a family home on the NSW coast designed and built by Eco Essence Homes, the aim was to achieve a simple and natural design that focuses on strong connections to the home’s beachside setting. Going right back to basics, Eco Essence took a holistic approach by discussing with the owners not only the inspiration for their dream home but also the climate and aspect of the land.
The finished design provides the home’s living spaces with a true north aspect, meaning a reduced need for artificial heating and cooling as well as improved solar access. By finding the best possible placement for natural light and cross ventilation, there will be less need to rely on reverse cycle air conditioning to maintain a pleasant temperature throughout the year.
2. ENERGY EFFICIENCY
Managing the heating and cooling maximum energy loads of your home goes hand in hand with saving on electricity. By harnessing natural sunlight to warm your home in winter and allowing cooling breezes to enter through thoughtful positioning of doors and windows, the need for air conditioning will be significantly reduced. The same principles apply to light – by making the most of natural sunlight, you won’t need as many light switches turned on during the day.
When designing the Salani, Eco Essence Homes looked at all aspects of the block including aesthetic, functionality and cost-effectiveness, and were able to deliver an eco-friendly home with an 8 Star Energy Efficient Rating (based on The Nationwide House Energy Rating Scheme (NatHERS)—a star rating system (out of ten) that rates the energy efficiency of a home, based on its design). The high rating will prove to be substantially cost-saving for the owners over time, allowing them to save on their energy bill through smarter eco-friendly design.
Zoning your home into separate primary and secondary living areas based on the aspect can also help avoid unwanted heat loss and gain and save on power bills, for example positioning the main living space to the side of the home that receives the most northern sun rays, particularly throughout winter. Include suitable insulation levels to all walls, ceilings and sub-floors and you’re destined for greatness in eco home building.
3. MAXIMISING LIGHT
How you adapt your home design to suit its location and aspect not only affects its ability to stay cool in summer and warm in winter – it also plays an important role in how much natural light your home receives throughout the day. Light and bright homes are always preferable to a dark and gloomy space!
In Australia, north and north-easting facing properties enjoy the most direct sunlight while south-facing homes are likely to remain dark and cold for the majority of the day. Eco Essence Homes are able to make the most of every site and aspect through careful consideration of light and wind – a small adjustment in site position and room position with respect to true north can make a dramatic difference to both light and airflow.
In the case of the Salani, this meant living areas and the overall home profited by north-facing, or as close to north-facing orientation, to allow maximum exposure to the winter sun as well as easy shading of expansive walls and windows in summer. With the right advice and information on which direction the winter sun and summer sun come from at different times of day, the simple addition of a window or skylight can have a significant impact on your home’s natural light.
Download The Eco Range Brochure
[/fusion_title][fusion_text]Interested in learning more about the green benefits of sustainable home design? Download our free Eco Range brochure for more details.
Or, contact us today if you have any questions.

