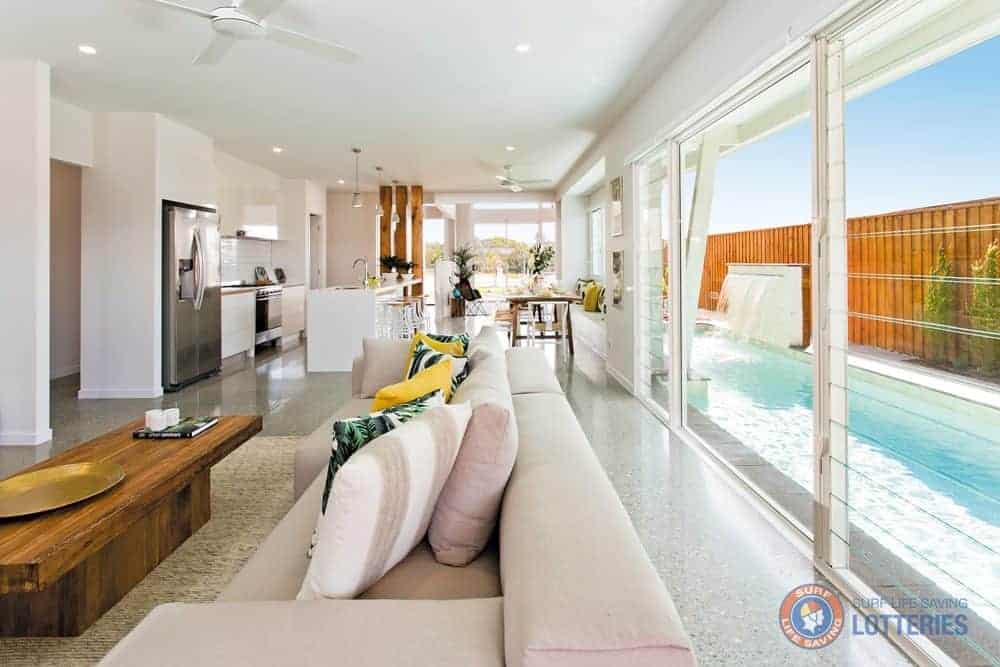When Eco Essence Homes created ‘The Osprey,’ they wanted to push the boundaries of eco-design and design a home that challenged how most of us think about green homes and eco-living. Working in the aesthetics of a classic beach house, the team incorporated eco-friendly design and construction to ensure the final product was as beneficial to the environment as it would be to the new owners.
CLASSIC, COASTAL STYLE
Winner of the 2017 HIA Australian GreenSmart Spec Home of the Year and Finalist of the 2017 HIA Australian GreenSmart Overall Home of the Year, The Osprey, has been designed as part of the Eco Essence Classic Range that bridges the gap between architectural bespoke designs and the project home market. Boasting an 8.5 star energy rating, the home caught the attention of Surf Life Saving Australia during the construction phase and was later sold at their Christmas Raffle. Key characteristics of the home include low running costs, maximum energy efficiency and a design that is ideally suited to the Australian climate and lifestyle.
“This home takes you right back to where the archetype began – the Australian coastline in the 1960s,” says Jeremy Magee from Eco Essence Homes. A low pitched roof is reminiscent of white sails on the harbour, while inside, chunky timber posts and joinery details, VJ-lined window seats, white quartz polished concrete floors and glass louvre walls heed quintessential coastal style.
Both inside and out, the three-bedroom home has a neutral, ocean-inspired colour scheme of light greys and bold whites that complement natural elements such as timber joinery. On the exterior, Scyon Linea™ weatherboards and James Hardie Easylap cladding complete the beachside look.
FUNCTIONAL & SUSTAINABLE DESIGN
The block is always at the forefront of planning, explains Jeremy. “Before discussing client inspiration, we consider climate, orientation, passive heating and cooling, insulation, thermal mass and glazing position and type,” he says. “The Osprey first and foremost incorporates the key factor in designing and building a sustainable home – block orientation.” (Read our latest article ‘The hidden benefits of an eco-friendly home’ on Block Orientation and why it is so important).
Through an understanding of orientation, the Osprey features passive heating and cooling principles as well as zoning of spaces, allowing it to benefit from gentle breezes and natural sunlight, and achieving an energy rating of 8.5 from the Nationwide House Energy Rating Scheme (NatHERS).
The interior floor plan was designed with two things in mind: First, functionality, with every room having a purpose and a seamless flow from one to another. Second, sustainability, accomplished by designing the layout, orientation and positioning on the overall site for full eco-benefits. “Our goal was to achieve maximum energy efficiency and functional design on a low budget, so that the winning occupants could settle in and see the savings and lifestyle benefits immediately,” says Jeremy.
INDOOR-OUTDOOR CONNECTION
A smart layout of rooms and thoughtfully considered zoning means the home doesn’t compromise on space, enabling a seamless flow of activity from the front deck and door to the rear deck and pool. “Our homes achieve an eco-architectural resolution that allows the home to breathe,” says Jeremy. “This provides a feeling of warmth, comfort and seamless connections between the indoors and nature that will remain within the home forever.”
Designed around a combination of privacy and family sharing, the Osprey offers every family member and friends a place to relax, unwind and enjoy each other’s company. High ceilings and louvres and the placement of windows assist in cross flow ventilation and the reflection of natural light, while eave overhangs have been customised to protect from sunlight or allow it to enter the home throughout certain seasons where required.
ECO-FRIENDLY DETAILS
In the spirit of making sustainable, non-toxic choices, the home showcases locally sourced recycled timbers, a rainwater tank, LED downlights, insulation, gas cooktops, solar hot water systems, Rockcote very low VOC paints and lightweight Scyon Linea Cladding. “Our homes are living breathing organisms that work with the environment,” says Jeremy.
Internally, the biggest sustainable feature is the thermal mass in the form of waffle pod slab and white quartz polished concrete floor. “This enables the home to work with the environment,” says Jeremy. “The thermal mass capturing the natural sunrays that enter through the glazing, storing heat for times when extra warmth is required such as at night or throughout the cooler months.”
Externally, the lightweight cladding was chosen for its ability to embrace the coastal lifestyle without the high maintenance of traditional timber weatherboards, as well as its eco credentials. “The main reason Eco Essence Homes uses and trusts Scyon™ products is because of their lower-embodied energy and excellent thermal performance, which gives them the ability to help regulate the internal temperature of the home without the bulkiness attached,” says Jeremy.
Aside from looking at eco-design fundamentals, Jeremy says the best way to ensure a project is as sustainable as possible is to specify products that encompass low-embodied energy, utilising businesses that care about their ecological footprint. “Scyon tick all the boxes for a sustainable coastal home while being virtually maintenance free, easy to install and a sustainable composite product,” Jeremy says.
Download The Osprey Brochure
Interested in learning more about our eco home The Osprey? Download the free brochure which includes the floor plan, or contact us today if you have any questions.

