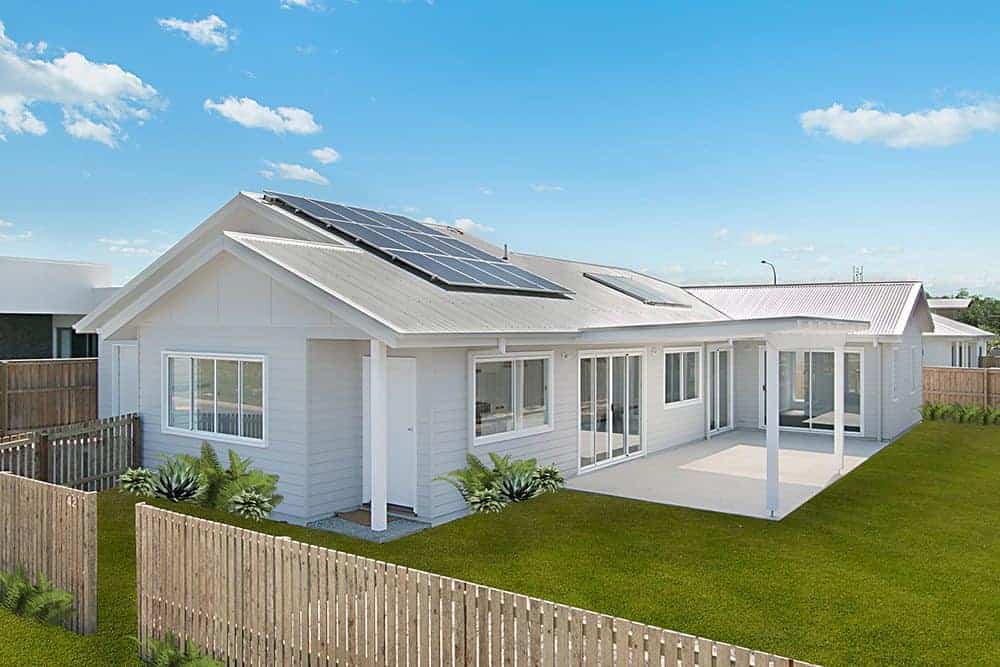ECO-FRIENDLY DESIGN
Building a new home provides a wonderful opportunity to become energy efficient cutting down on both power bills and their ecological footprint, one family started from the ground up when they chose Eco-Essence Homes to help them build their dream eco-friendly home.
“By being involved early in the building design process, we discussed with the owners not only the inspiration for their dream home but also the climate and orientation of the land,” says Jeremy Magee from Eco-Essence. “With this particular design, it was more about the function and sustainable benefits for the client.” Passive heating and cooling, insulation, thermal mass and glazing position and type were also key considerations during the initial consultation process.
The modern, timeless design was derived from the company’s Pacific range of homes, – The Cloud – that the clients already admired for its simple features, great northern aspect and openness to lushly landscaped areas. “Our Pacific Series bridges the gap between architectural bespoke designs and the project home market,” says Jeremy Magee. With a strong focus on sustainability, all materials are approved by the builder to have used no or minimal toxic chemicals during manufacture or installation, and the majority are either recyclable or made using recycled content.
Built with a mix of effortless materials, Jeremy Magee says that in addition to sustainable living, the simple and natural design focuses on strong connections to its flawless beachside setting. James Hardie PrimeLine Newport weatherboard cladding was chosen for its narrow width, accentuated shadow line and durability in the harsh coastal environment. The weatherboards are painted in Dulux Silkwort to create a quintessential coastal feel. The beach-style cladding features natural accents such as timber joinery. The home exterior’s neutral, coastal-inspired colour scheme provides the perfect beachside look that takes its style cues from the surrounding environment, reminiscent of the laid-back coastal lifestyle that Casuarina locals are accustomed to.
CLIMATE IN MIND
“The home was conceptualised from the design of a Pacific Island-style beach bungalow, with our Pacific range ideally suited to a sub-tropical climate,” says Jeremy Magee. This means living areas are required to be north-facing, or as close to north-facing as possible, to allow maximum exposure to the winter sun as well as easy shading of walls and windows in summer.
“As the clients came to us with an already purchased block, the design process began with an orientation to take advantage of climatic features such as sun and cooling breezes,” Jeremy Magee says. This design – comprising a master wing retreat, two secondary bedrooms and a fourth bedroom/multipurpose room – provides living spaces with a true north aspect, meaning a reduced need for artificial heating and cooling and improved solar access.
SUSTAINABLE RESULTS
By looking at all aspects of the block including aesthetic, functional and economical, Eco-Essence was able to deliver an eco-friendly design without the big price tag – achieving an 8 Star Energy Efficient home that will result in substantial cost-saving for the owners over time. A seamless transition between the interior of the home and the outdoor landscape means ample living and entertaining areas and a connection with nature that the family can enjoy year-round.
The owners were very happy with the result, describing the process as creative and enjoyable. “We not only love the look and practicality of the design, we also love the feel and energy of our Eco-Essence Home,” said the client. “Designing our home with Jeremy and Wayne was such an exciting experience and we are falling more in love with our home every day – we are so grateful for the wonderful lifestyle it now gives us.”
Download The Salani Brochure
Interested in learning more about our eco-home The Salani? Download the free brochure which includes the floor plan, or contact us today if you have any questions.

